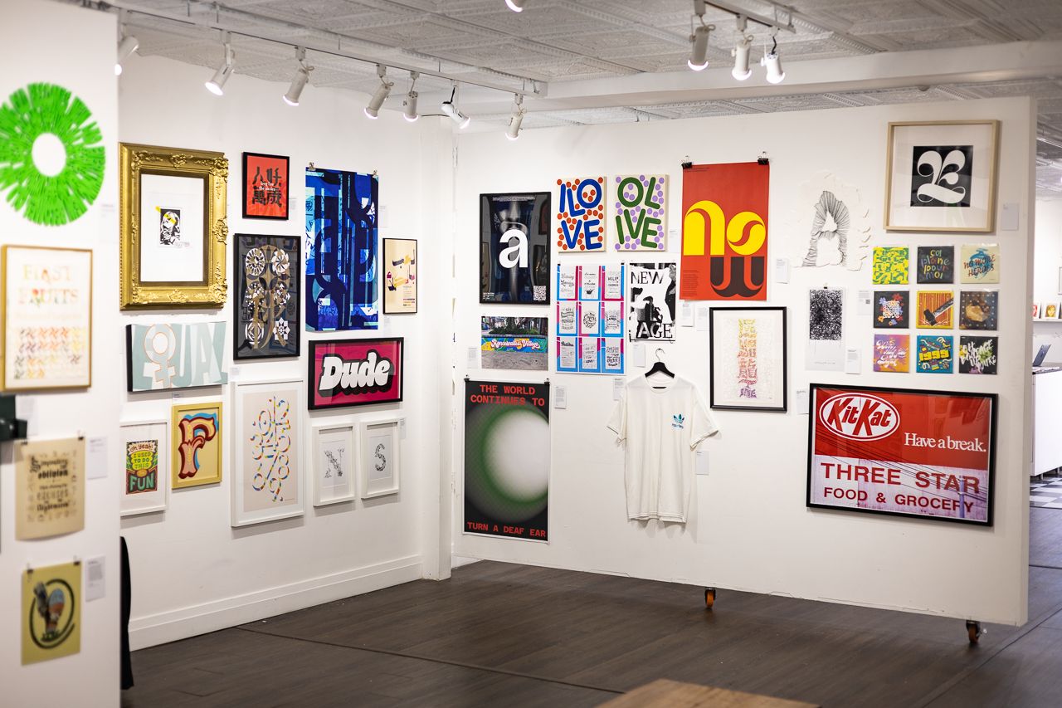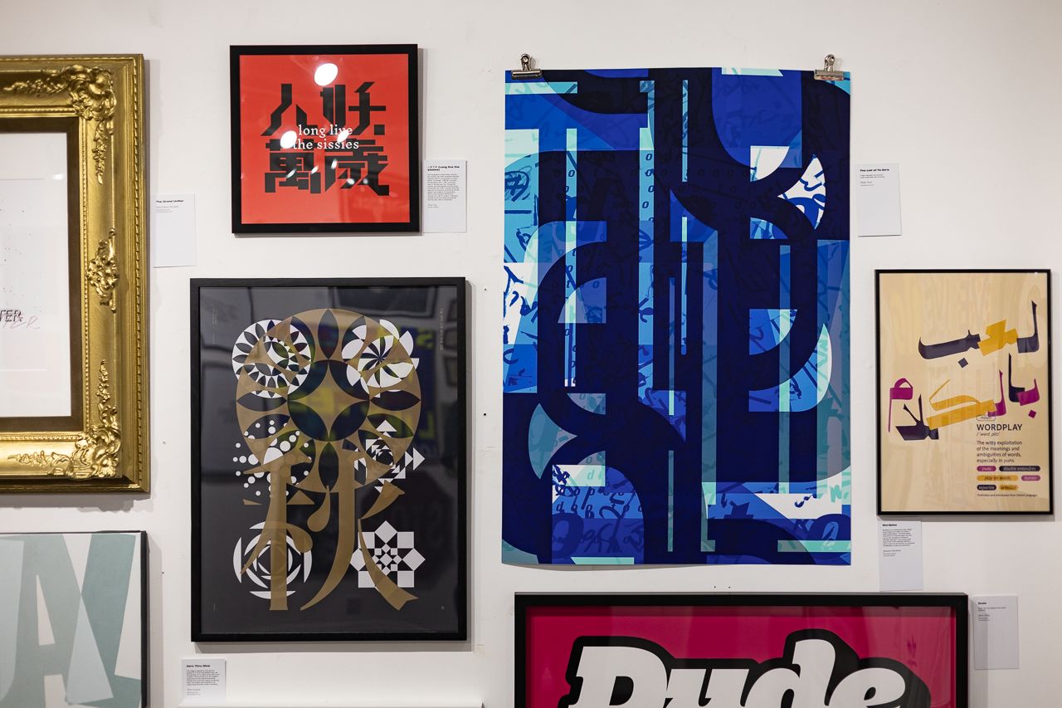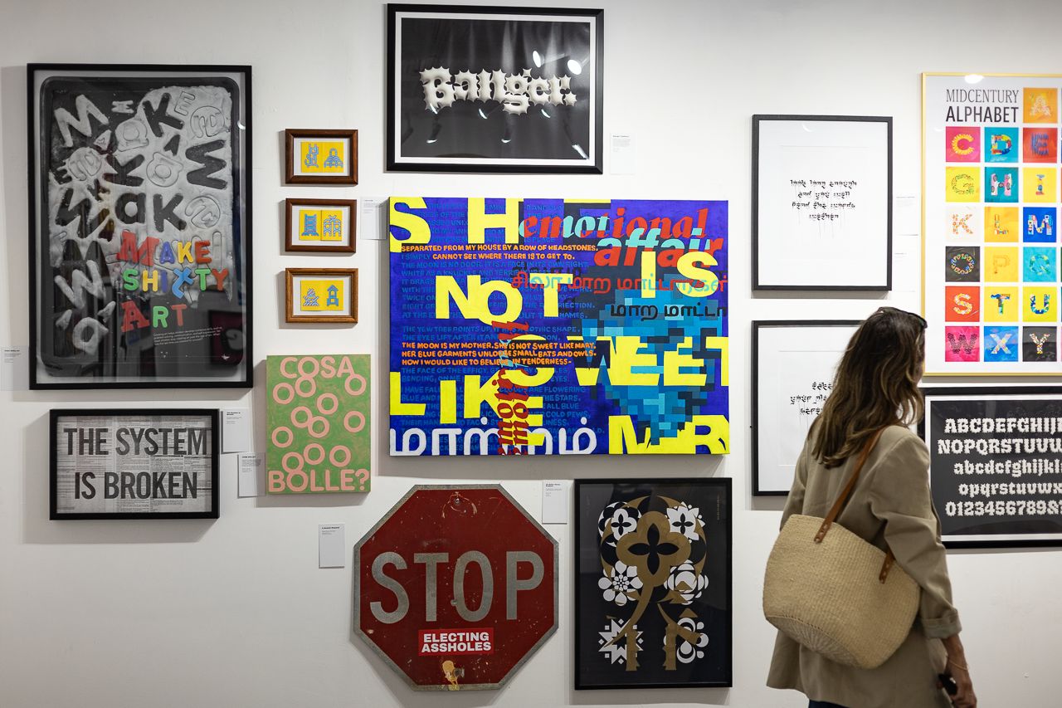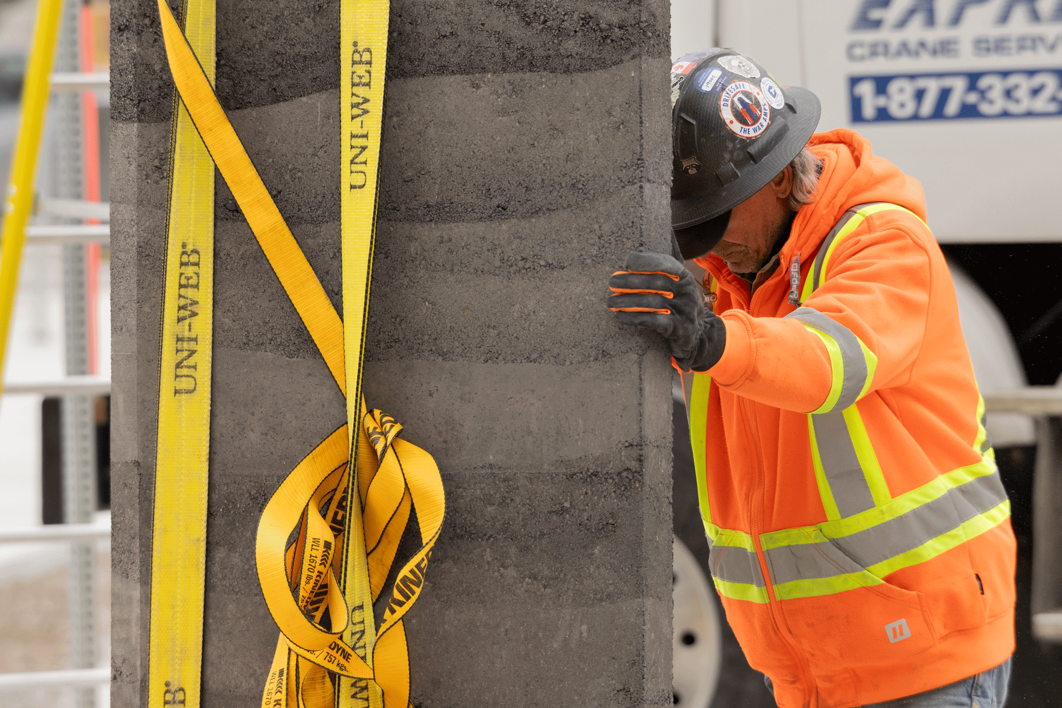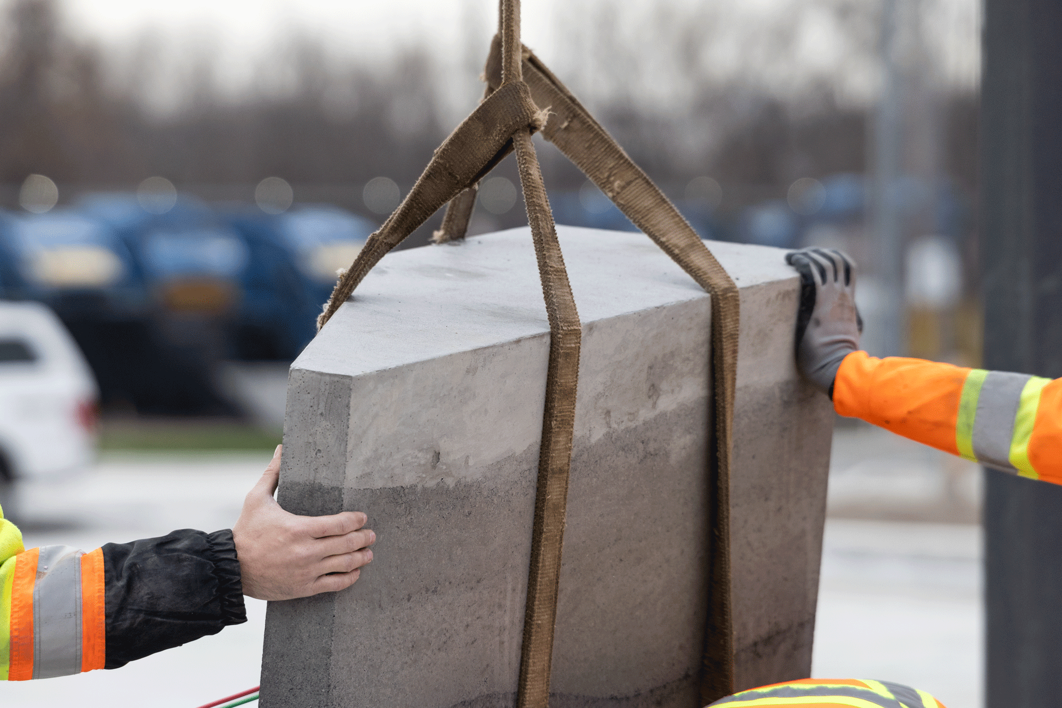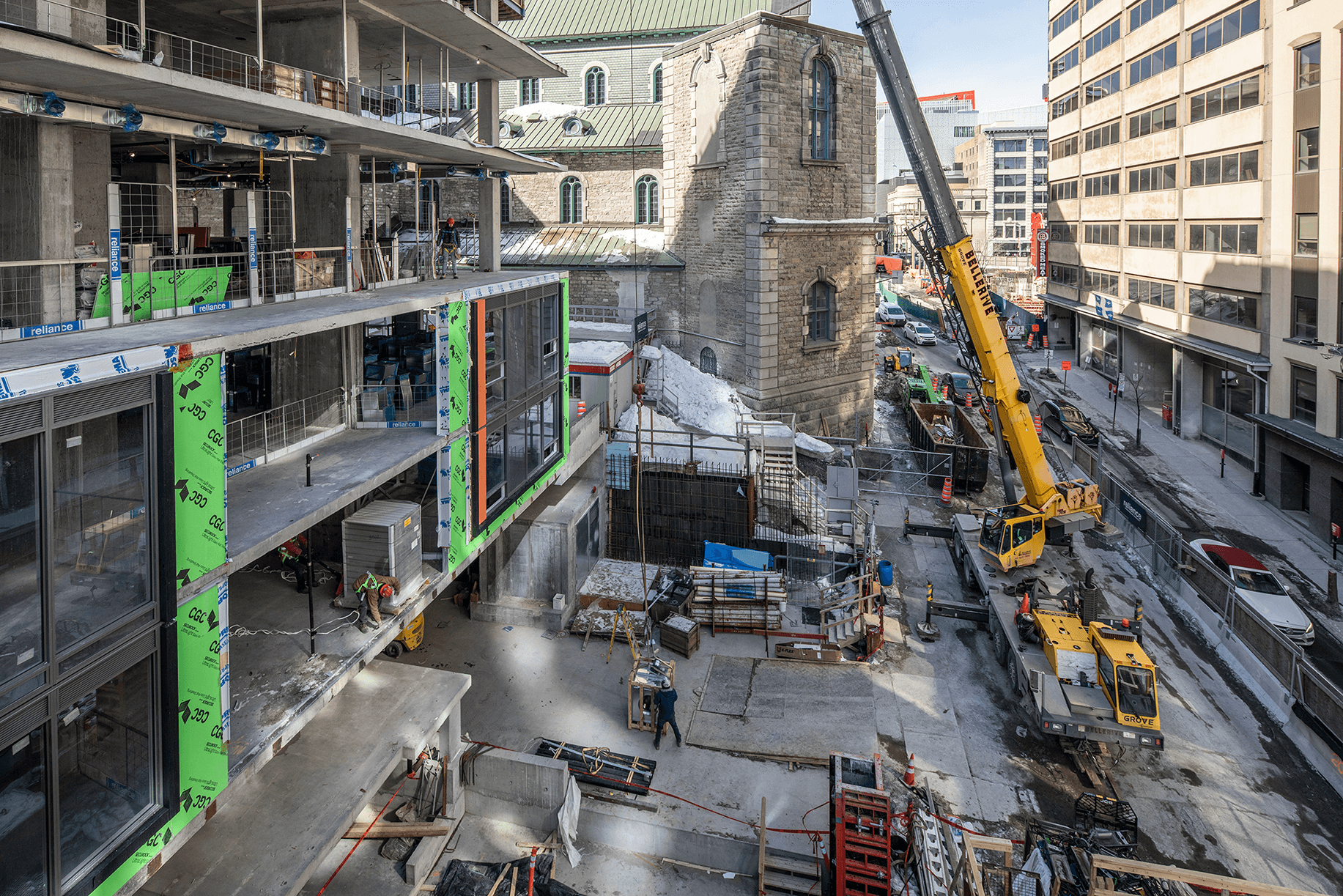
// 02.2025
Wayfinding and signage for // a community housing development // a student residence // a mass-timber tower // an urban community recreation centre // a school of medicine // a skilled-trades campus
Environmental graphics for // a bike parking facility
// 02.2025
Wayfinding and signage for // a community housing development // a student residence // a mass-timber tower // an urban community recreation centre // a school of medicine // a skilled-trades campus
Environmental graphics for // a bike parking facility
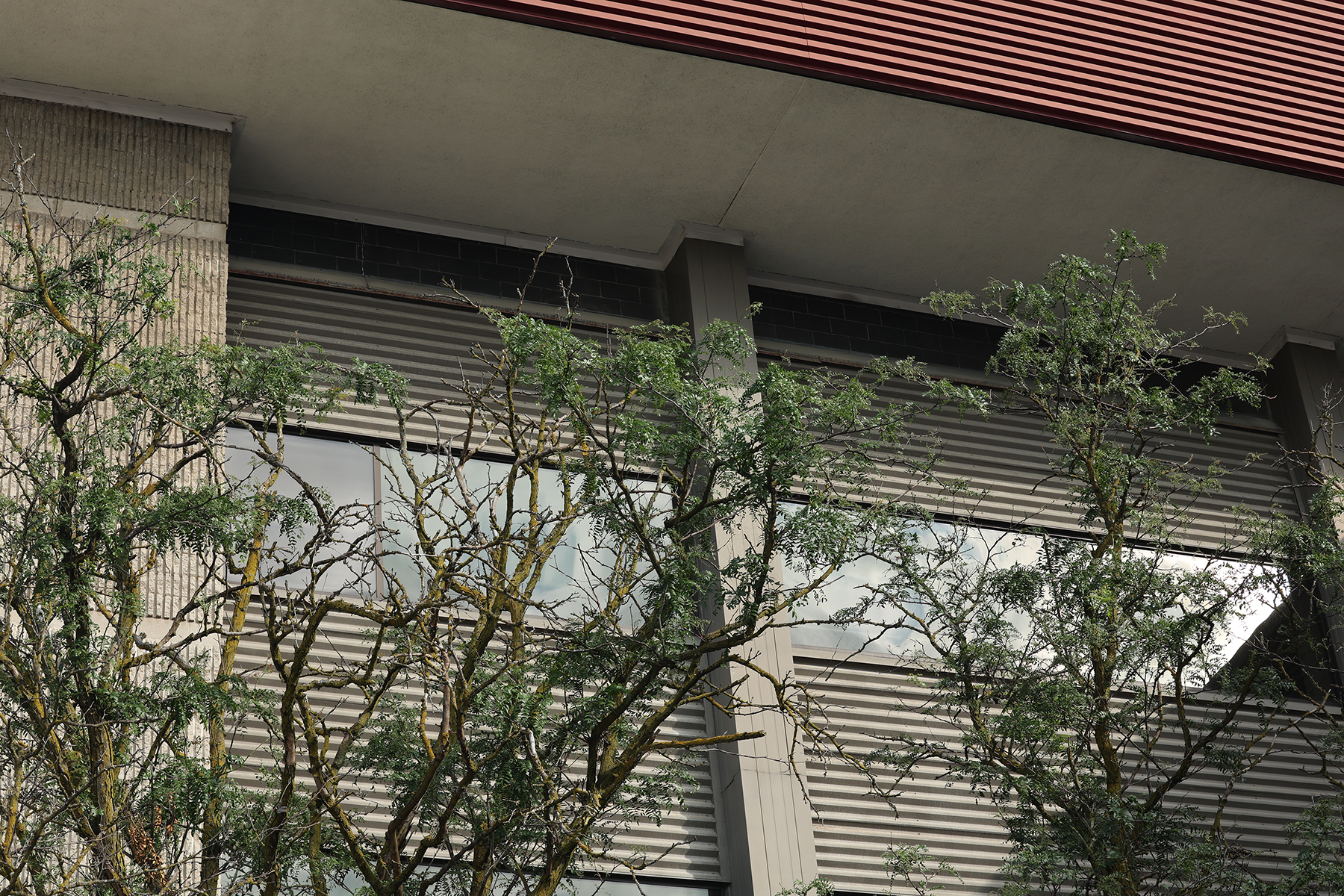
// Work Underway
Toronto Metropolitan University, School of Medicine - Brampton
// Work Underway
Toronto Metropolitan University, School of Medicine - Brampton
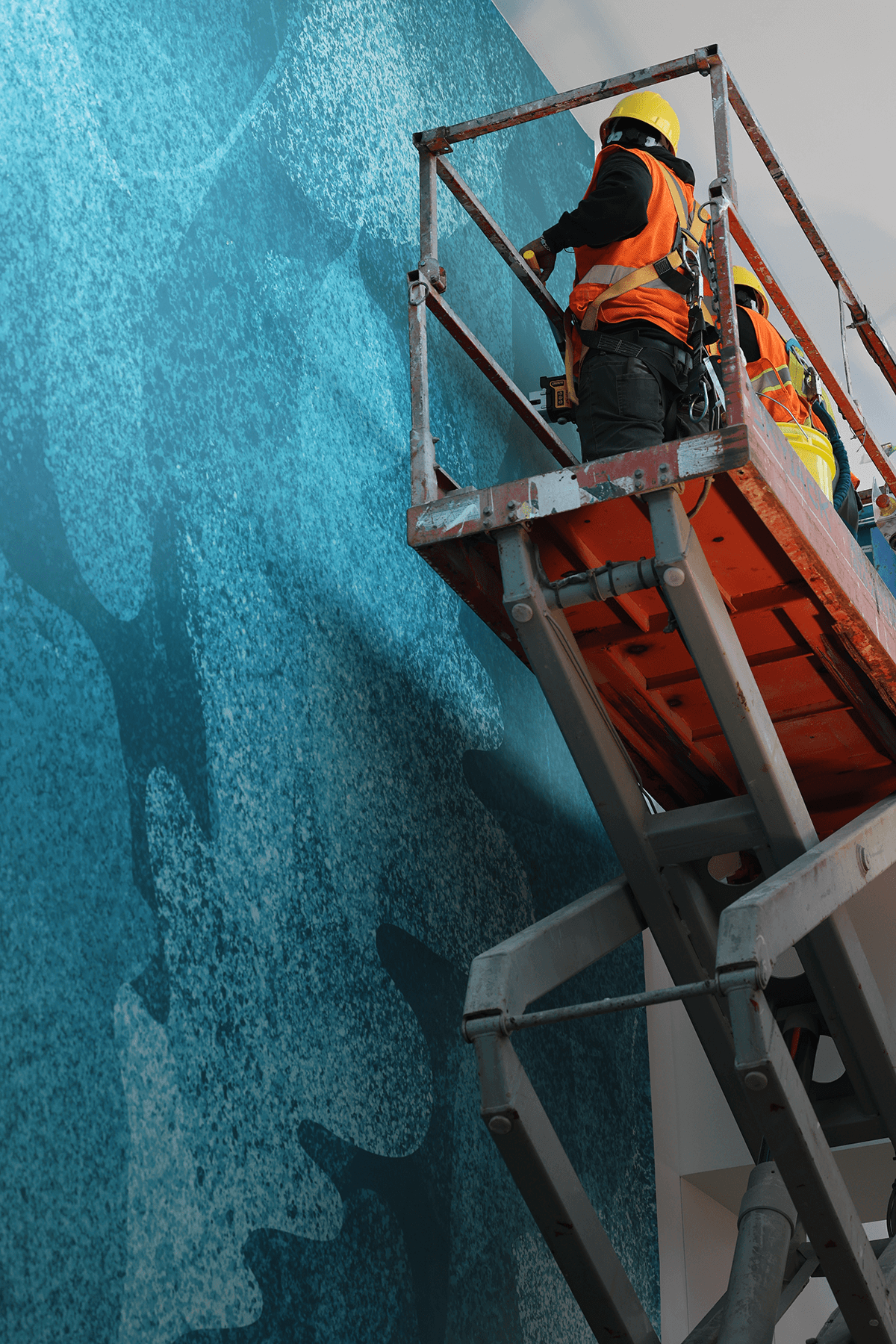
// In Progress
Balmoral Recreation Centre with CS&P Architects and the City of Brampton
// In Progress
Balmoral Recreation Centre with CS&P Architects and the City of Brampton
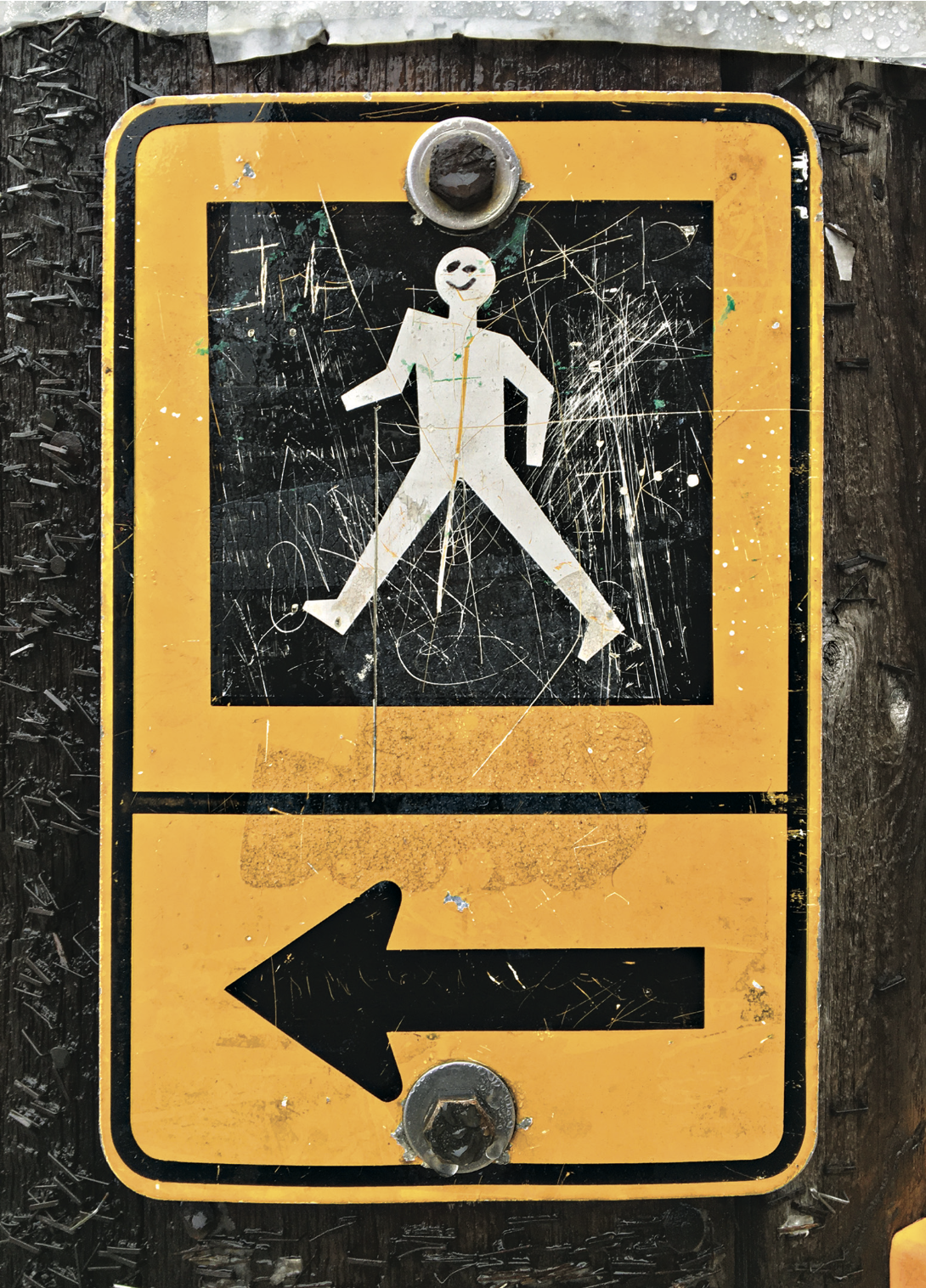
2025 //
A happy frame of mind goes a long way
Digital print
2025 //
A happy frame of mind goes a long way
Digital print
// Swash and Serif 8
Big thanks to the Toronto Design Directory for a great event
// Swash and Serif 8
Big thanks to the Toronto Design Directory for a great event
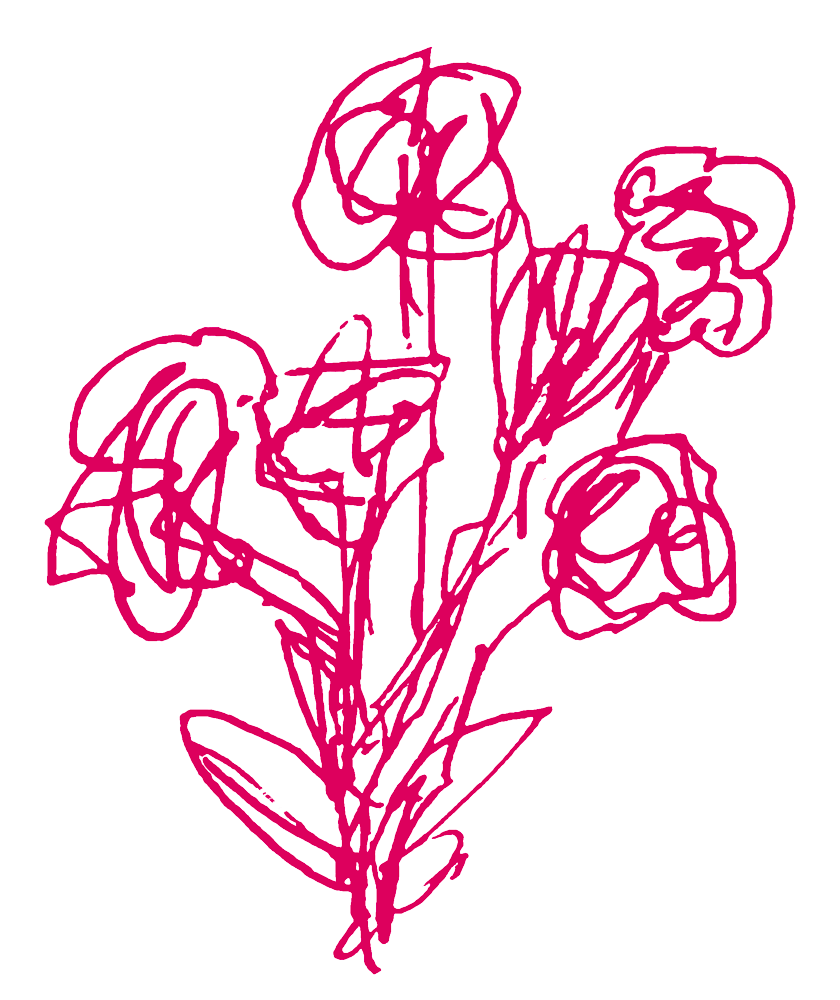
// Strange Bouquet
// Strange Bouquet
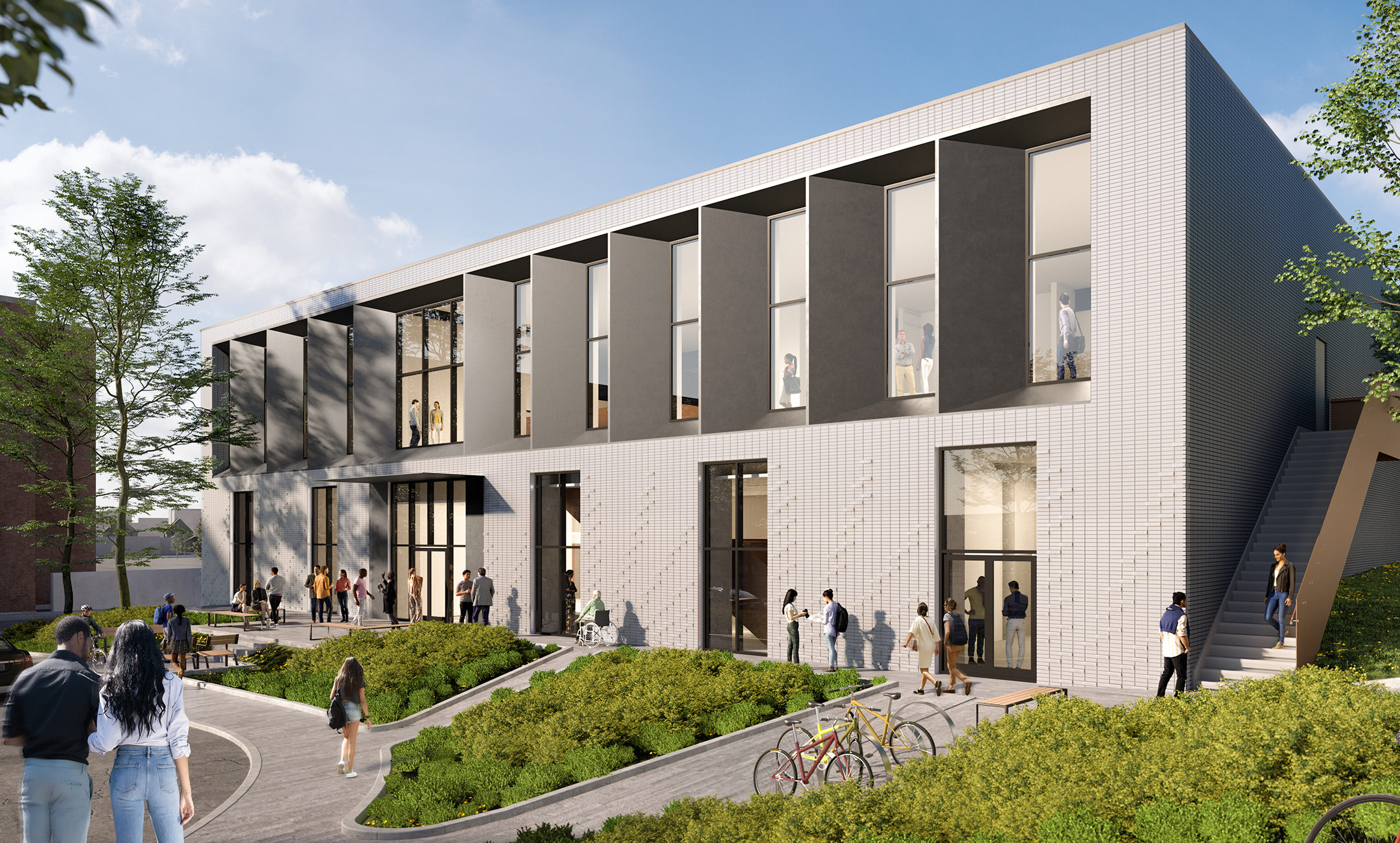
// In Construction
Our collaborations with DSAI continue with signage design for the University of Waterloo's Velocity Incubator, the Innovation Arena - find out more here
// In Construction Innovation Arena
Our collaborations with DSAI continue with signage design for the University of Waterloo's Velocity Incubator - find out more here
// Update
Installation progress of rammed-earth signage for the 60 Mobile Drive project
// Update
Installation progress of rammed-earth signage for the 60 Mobile Drive project

// In Progress
Signage and wayfinding for 10 levels of mass-timber designed by Moriyama + Teshima Architects and Acton-Ostry Architects for George Brown College
// In Progress Limberlost Place
10 levels of mass-timber designed by Moriyama + Teshima Architects and Acton-Ostry Architects for George Brown College
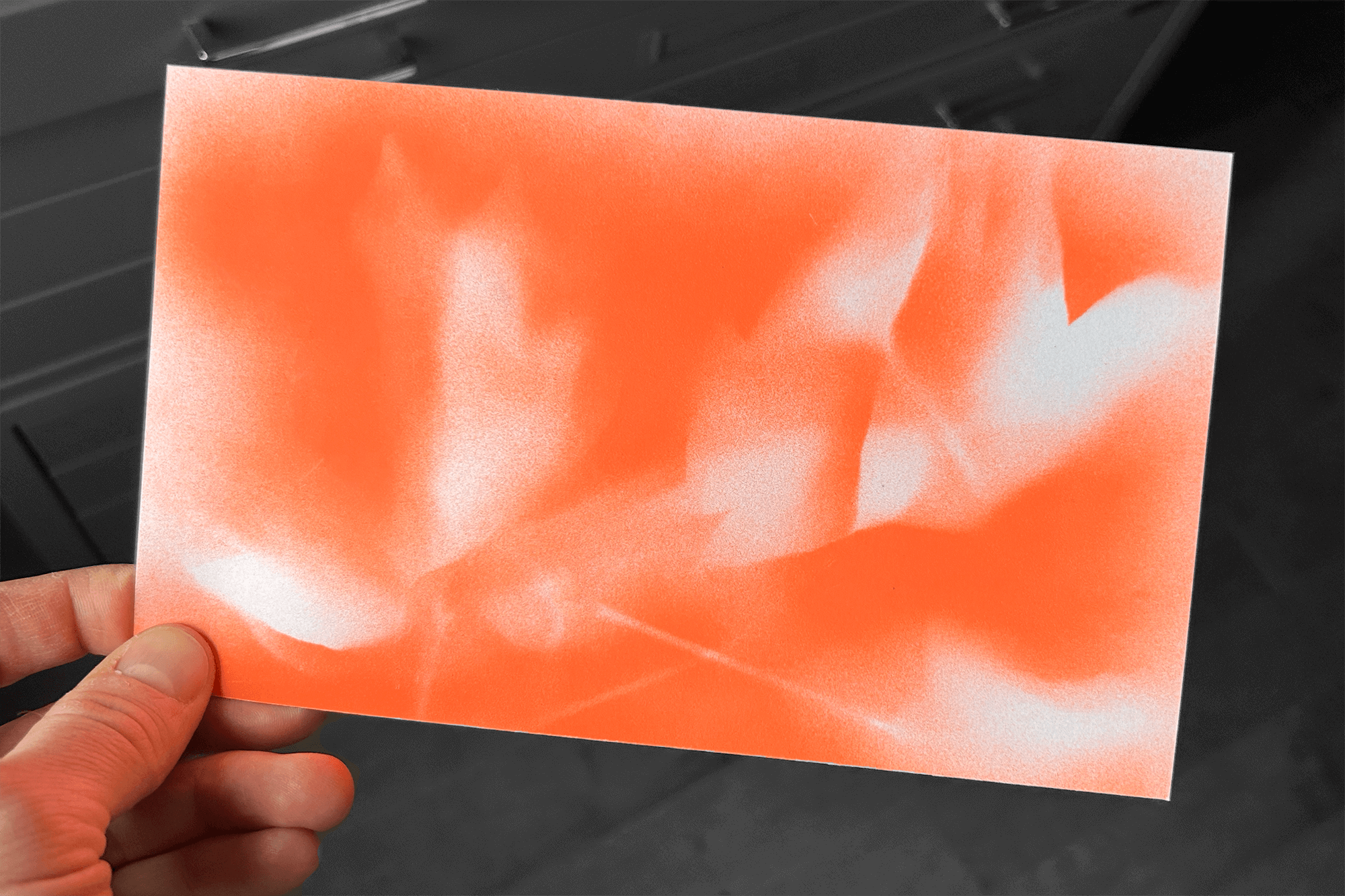
// New Project
Environmental graphics and signage in the works for the Balmoral Recreation Centre with the City of Brampton and CS+P Architects
// Pavillion in a Park
Environmental graphics and signage in the works for the Balmoral Recreation Centre with the City of Brampton and CS+P Architects

2024 //
No, you didn't miss our card... trouble at the printer (we didn't run a proof!) and perhaps it's not such a happy time for everyone everywhere - nonetheless, we hope you find the love this year
// 2024
No, you didn't miss our card... trouble at the printer (we didn't run a proof!) and perhaps it's not such a happy time for everyone everywhere - nonetheless, we hope you find the love this year
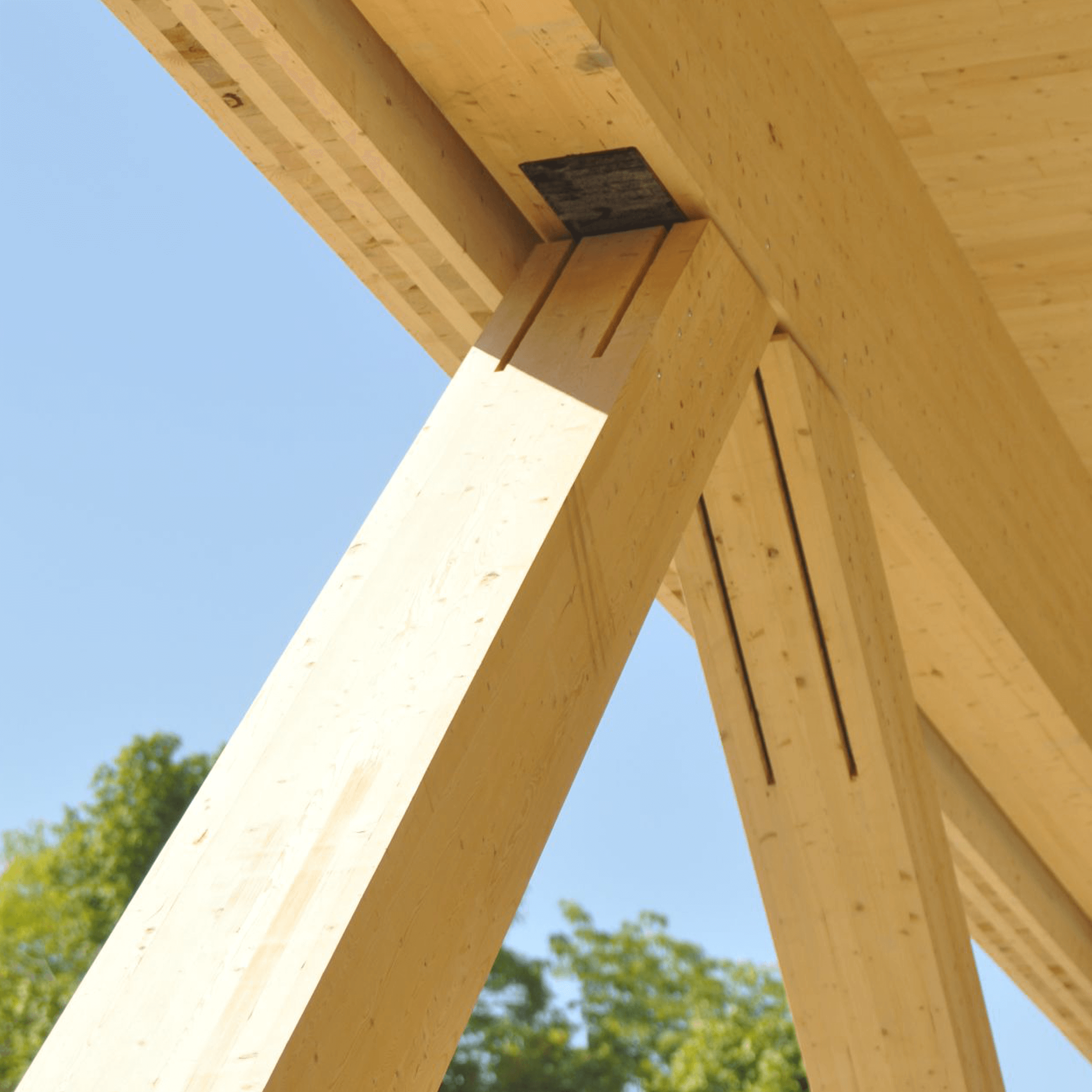
// In Construction
Headquarters and multi-tenant building for the OSSTF
Photo: Moriyama & Teshima Architects
// In Construction
Headquarters and multi-tenant building for the OSSTF - Photo: Moriyama & Teshima Architects
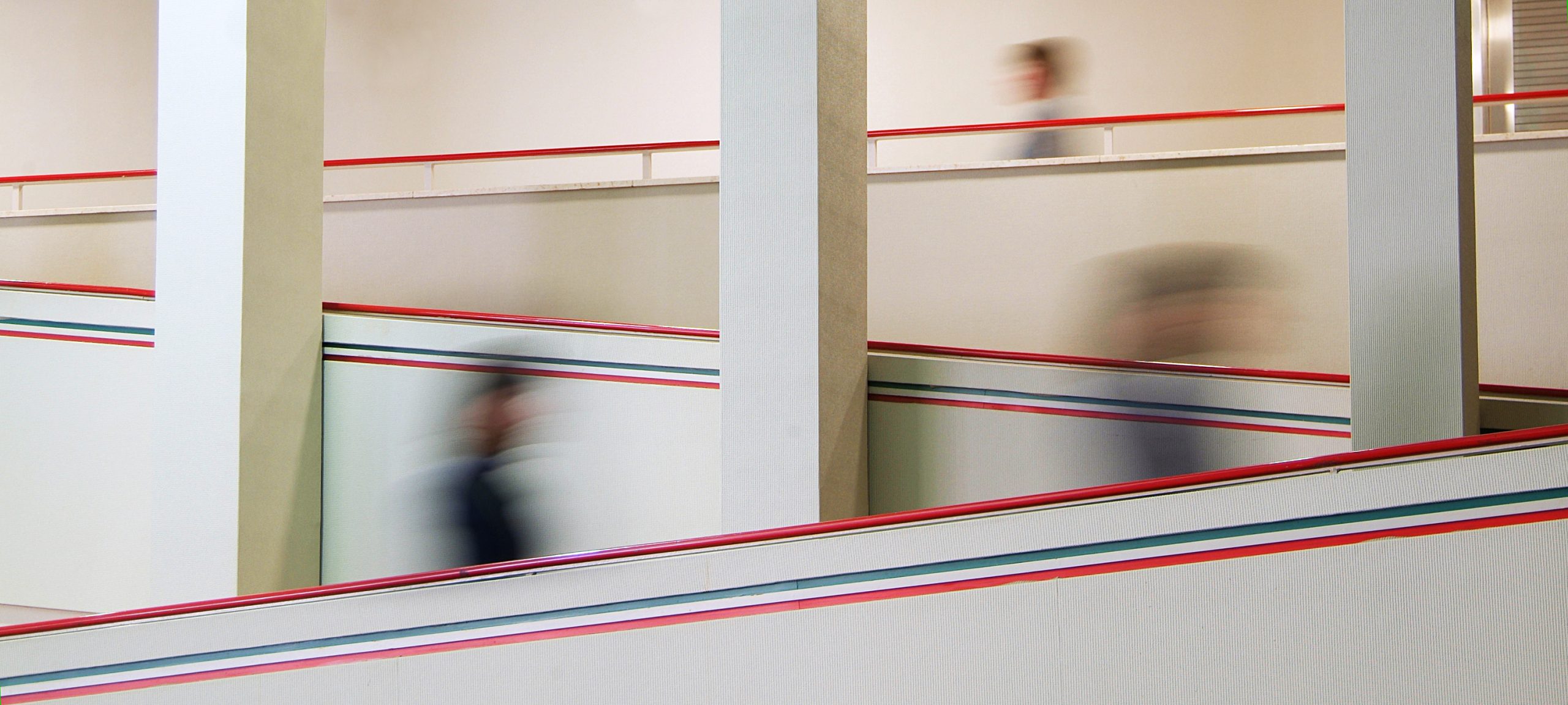
// Work Underway
Donor recognition for the Faculty of Dentistry at the University of Toronto
// Work Underway
Donor recognition for the Faculty of Dentistry at the University of Toronto
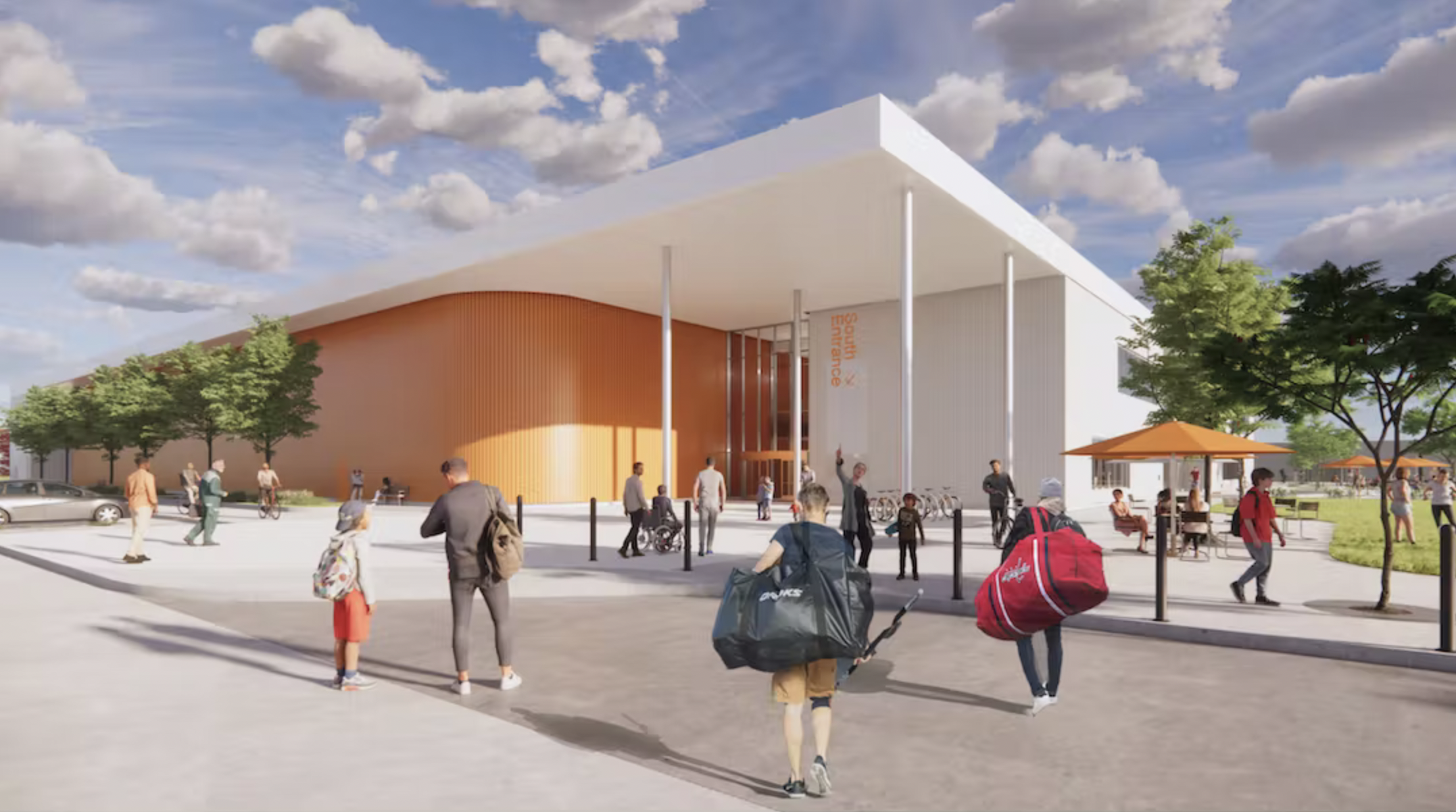
// In Progress
Wayfinding for the City of Peterborough Arena and Library Complex with project partner Puncture and Perkins+Will
// In Progress
Wayfinding for the City of Peterborough Arena and Library Complex with project partner Puncture and Perkins+Will
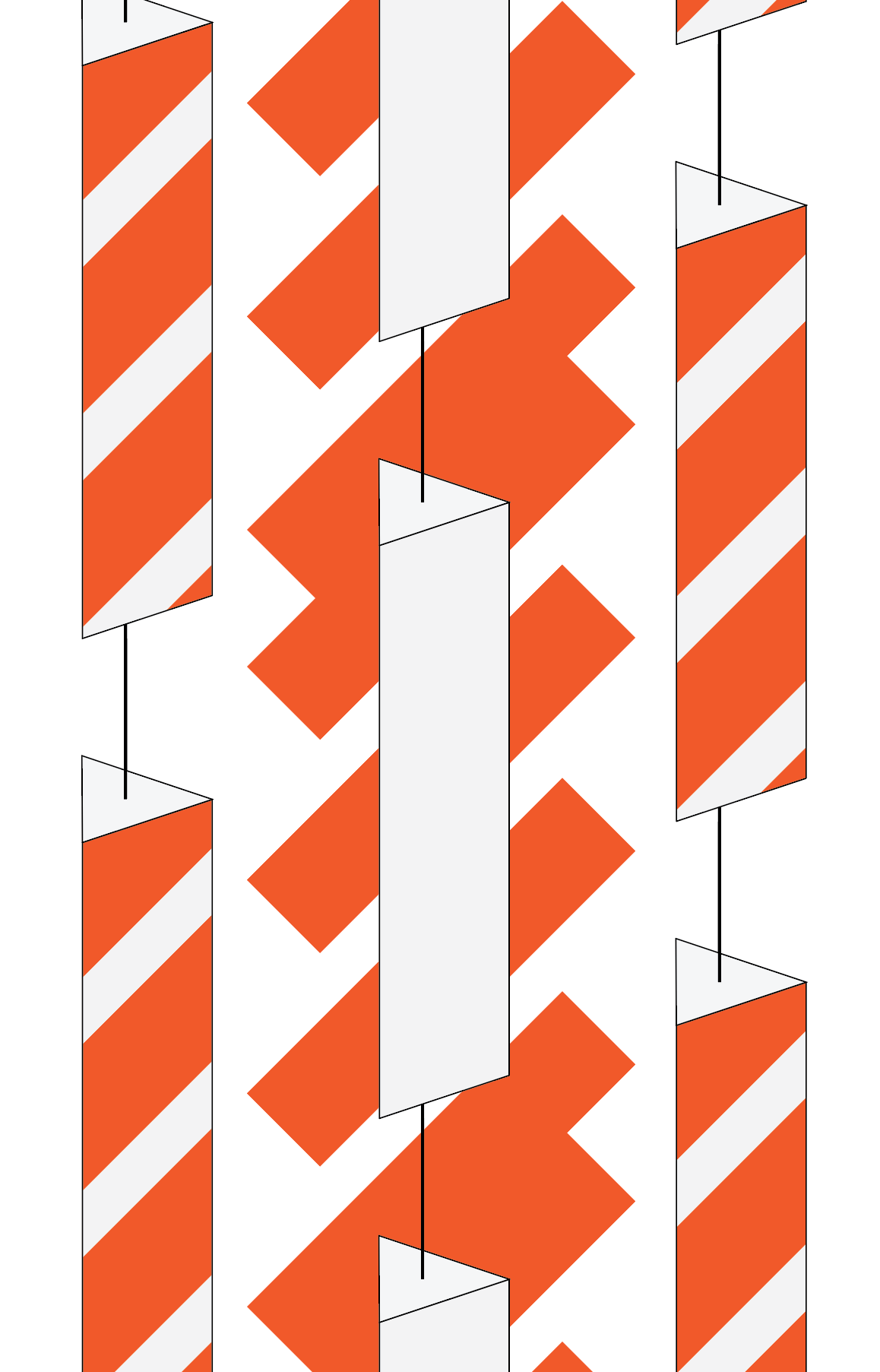
// A Call
We're currently looking for support at all levels of experience - please be in touch via email
// A Call
We're currently looking for support at all levels of experience - please be in touch via email

2023 //
More TimeTogether (less time apart)
Foil + digital print
2023 //
More TimeTogether (less time apart)
Foil + digital print
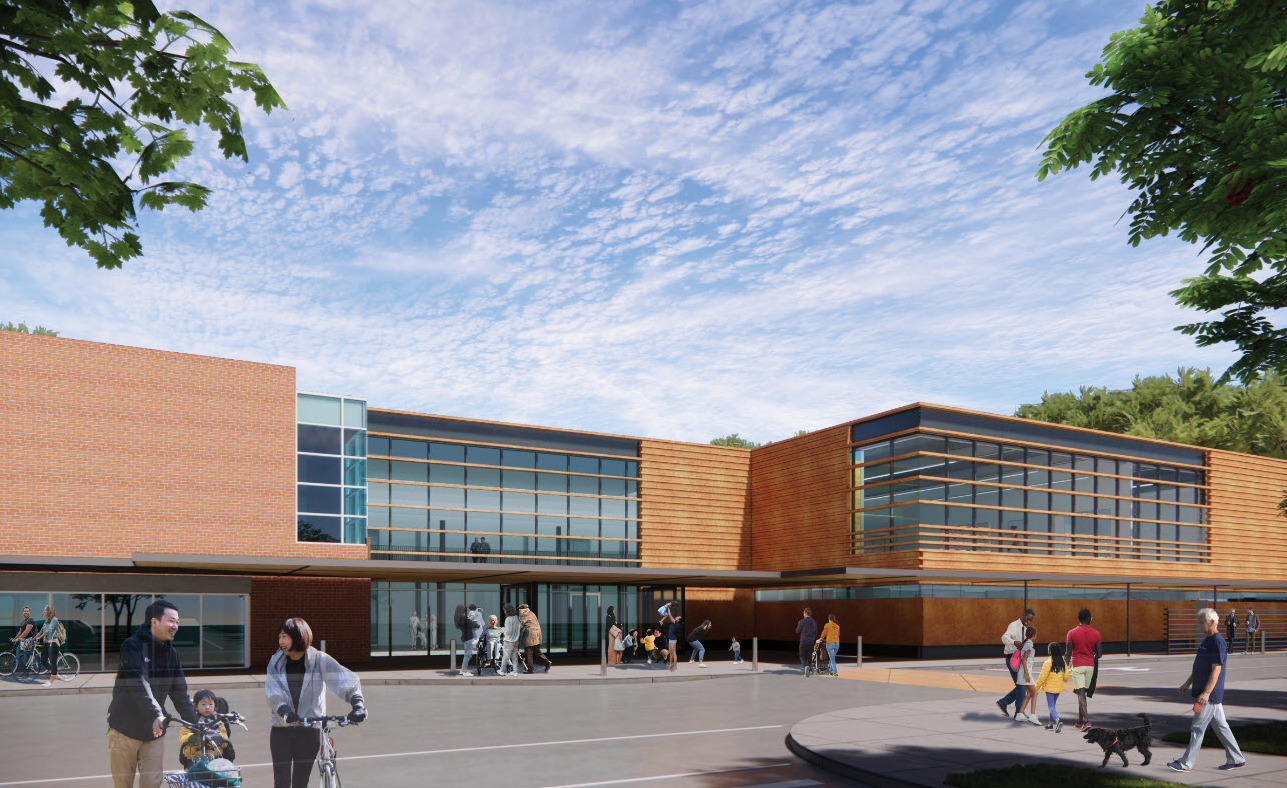
// In Progress
Wayfinding for the Carmen Corbasson Community Centre mass-timber extension and renovation with DSAI and the City of Mississauga
// In Progress
Wayfinding for the Carmen Corbasson Community Centre mass-timber extension and renovation with DSAI and the City of Mississauga
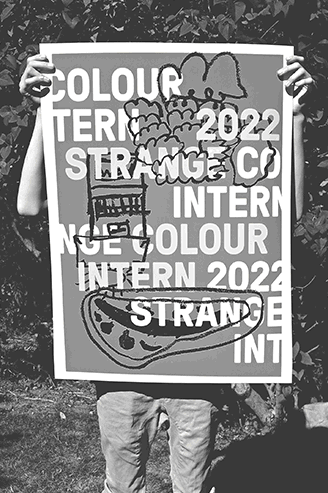
// The Intern
Super thankful to you Mitchell for another great summer and a sick poster - apparently we're all about clouds, computers and fruit bowls
// The Intern
Super thankful to you Mitchell for another great summer and a sick poster - apparently we're all about clouds, computers and fruit bowls
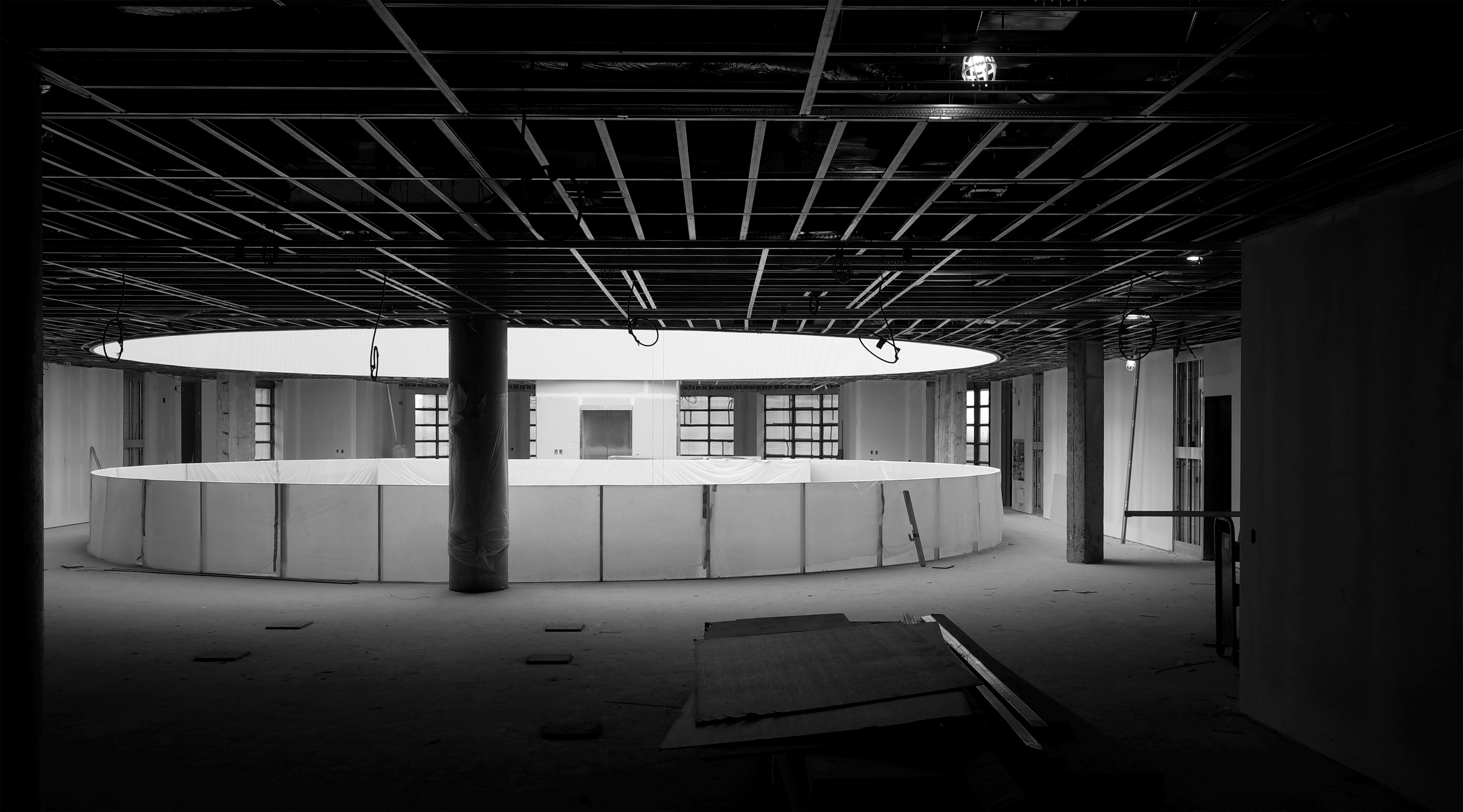
// In Construction
Concept design and development for the Hazel McCallion Central Library and the City of Mississauga with our project partner Modulex
// In Construction
Concept design and development for the Hazel McCallion Central Library and the City of Mississauga with our project partner Modulex
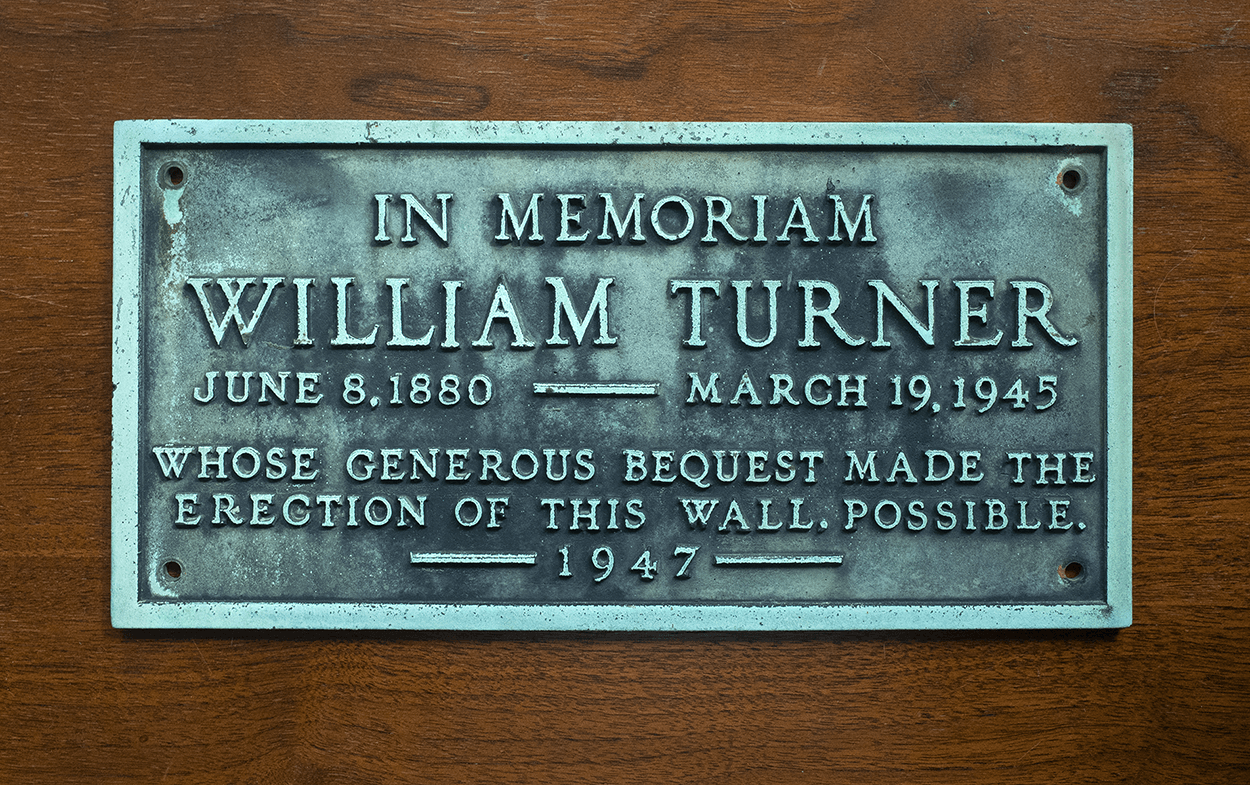
// Work Underway
A small, sweet and accessible interpretive program for a landscape revitalization project
// Work Underway
A small, sweet and accessible interpretive program for a landscape revitalization project

// Beyond the Basics
// Beyond the Basics
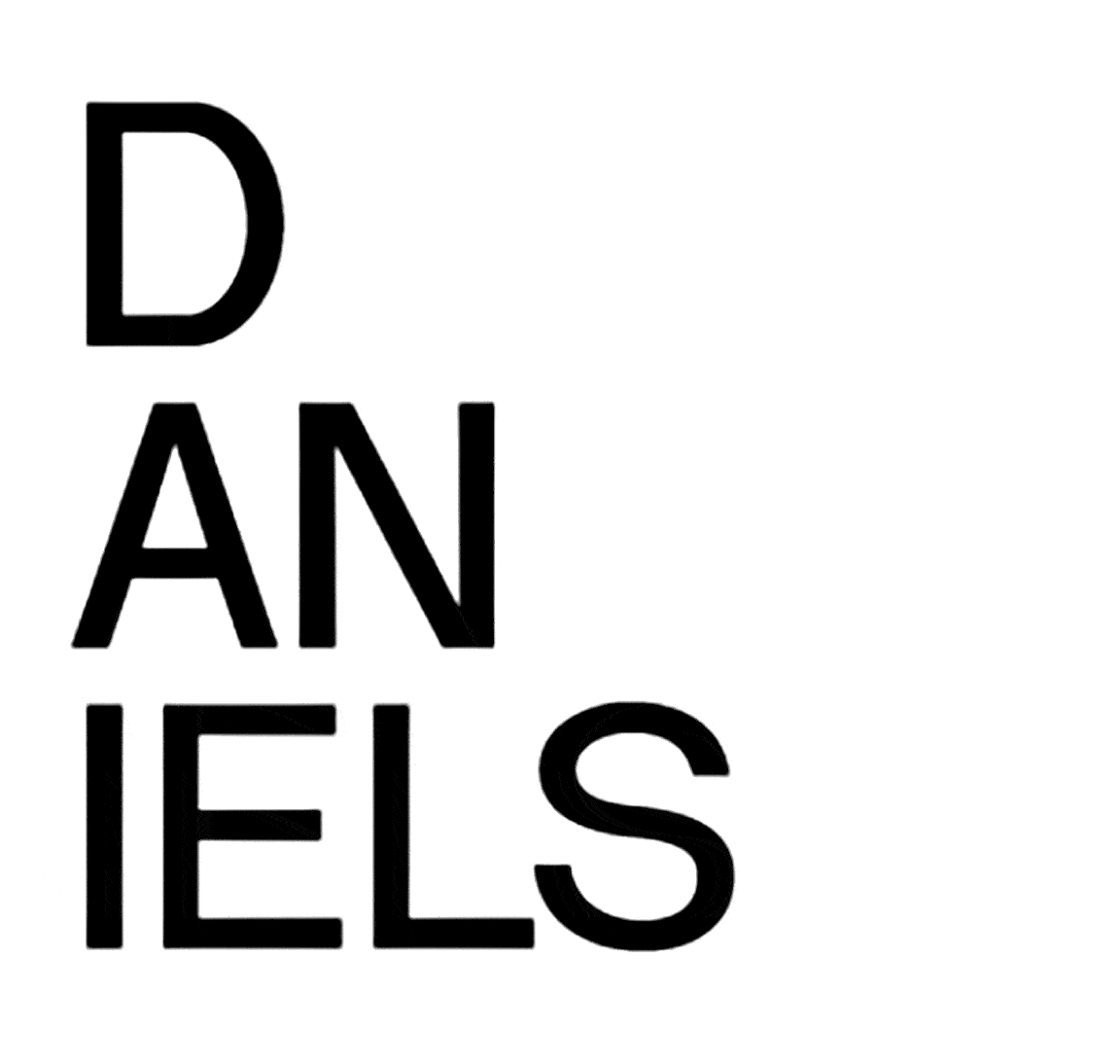
// Project
The "Boundless by Design" Campaign donor wall for the Daniels Faculty of Architecture, Landscape and Design with the University of Toronto advancement team and architect Steven Fong
// Project
The "Boundless by Design" Campaign donor wall for the Daniels Faculty of Architecture, Landscape and Design with the University of Toronto advancement team and architect Steven Fong

2022 //
Wishing and hoping for a new year filled with delight!
Digital print with foil stamp
2022 //
(Wishing and hoping) for a new year filled with delight!
Digital print with foil stamp
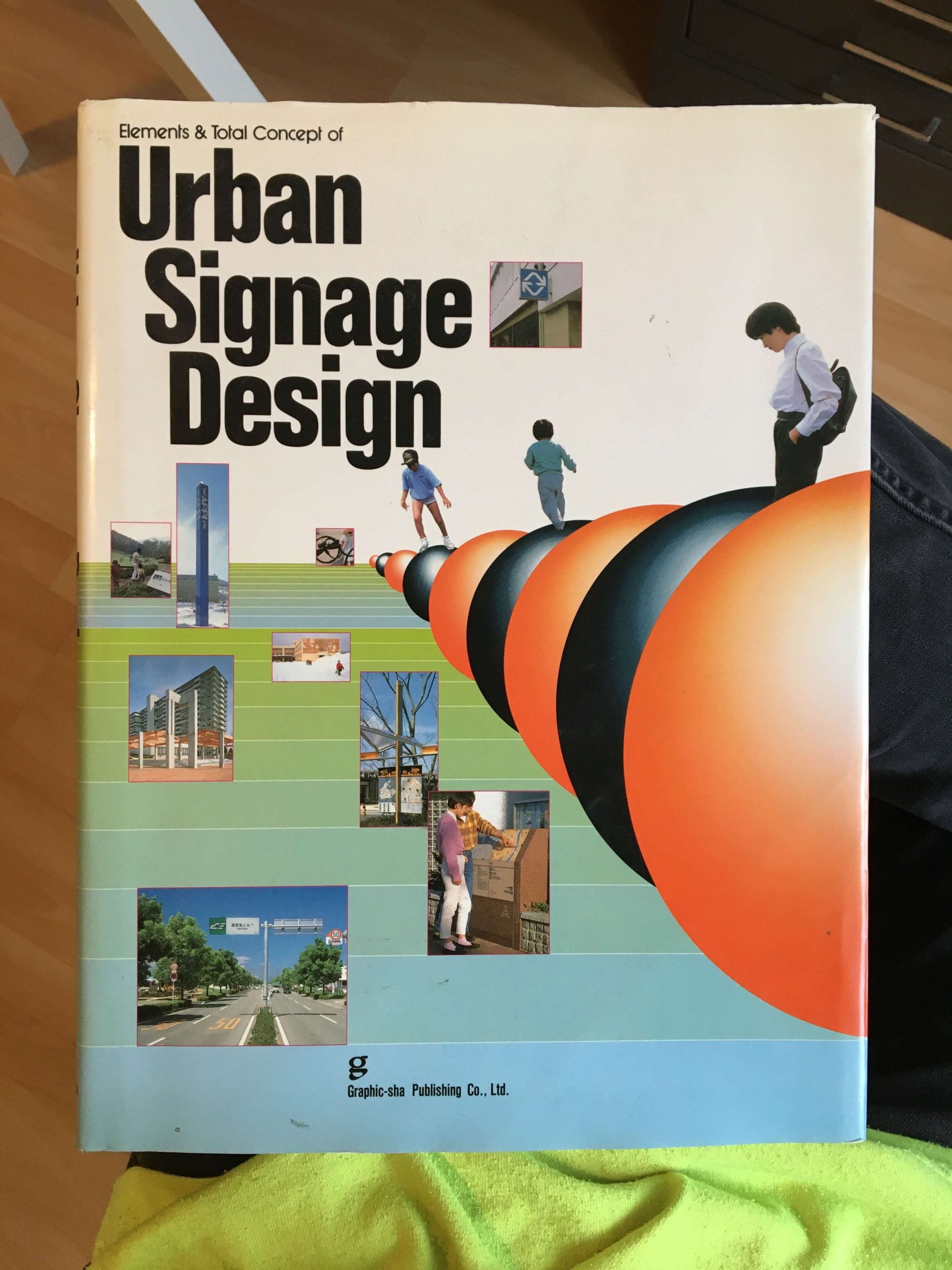
// Inspiration... from the (mid?) 80's
// Inspiration... from the (mid?) 80's
// In Construction
Our complete signage program for 455 René-Lévesque West in Montreal realizes GWLRA's Livmore brand developed by Community Inc. - photos by Alex St-Jean
// In Construction
Our complete signage program for 455 René-Lévesque West in Montreal realizes GWLRA's Livmore brand developed by Community Inc. - photos by Alex St-Jean
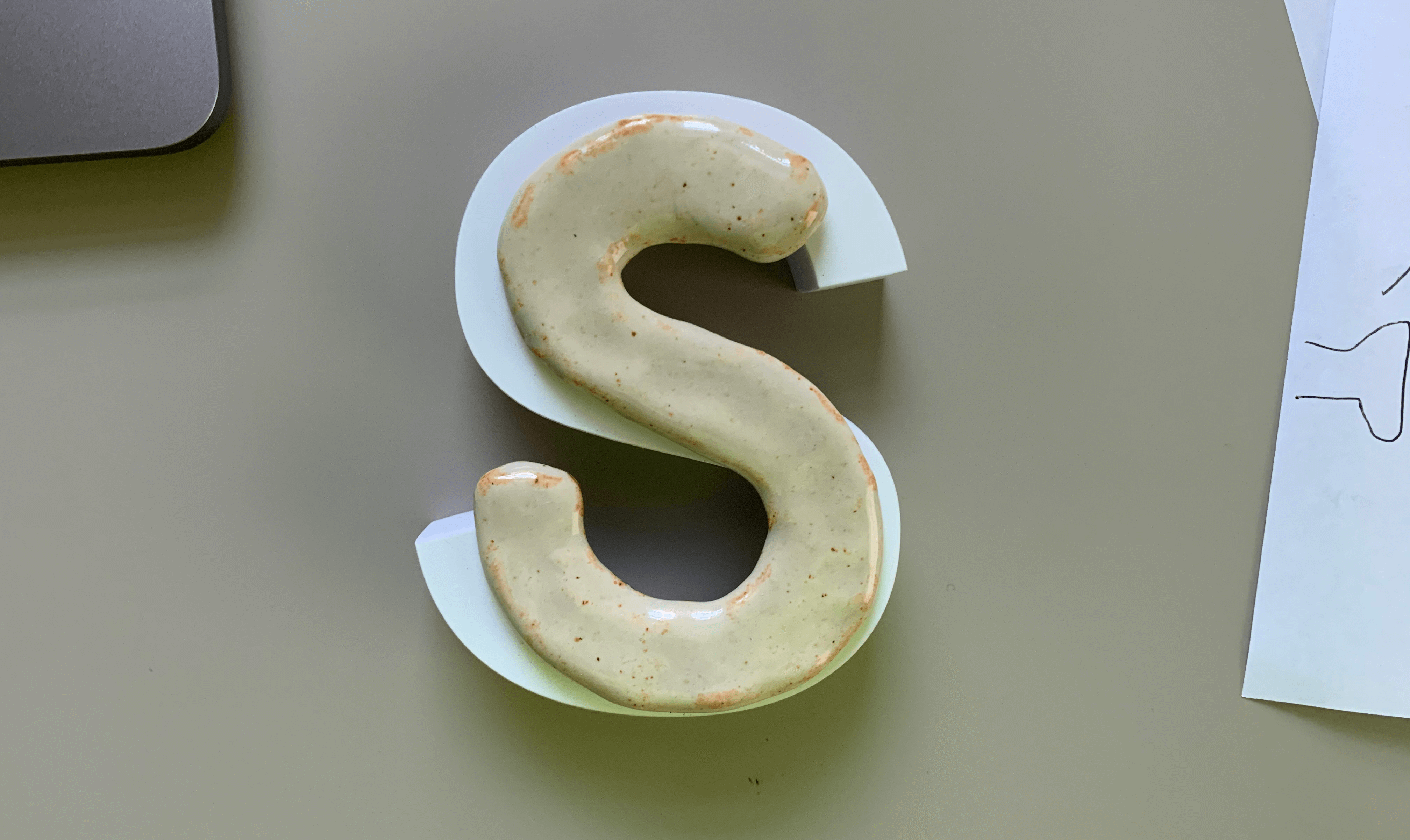
// No Words Just Letters
// No Words Just Letters
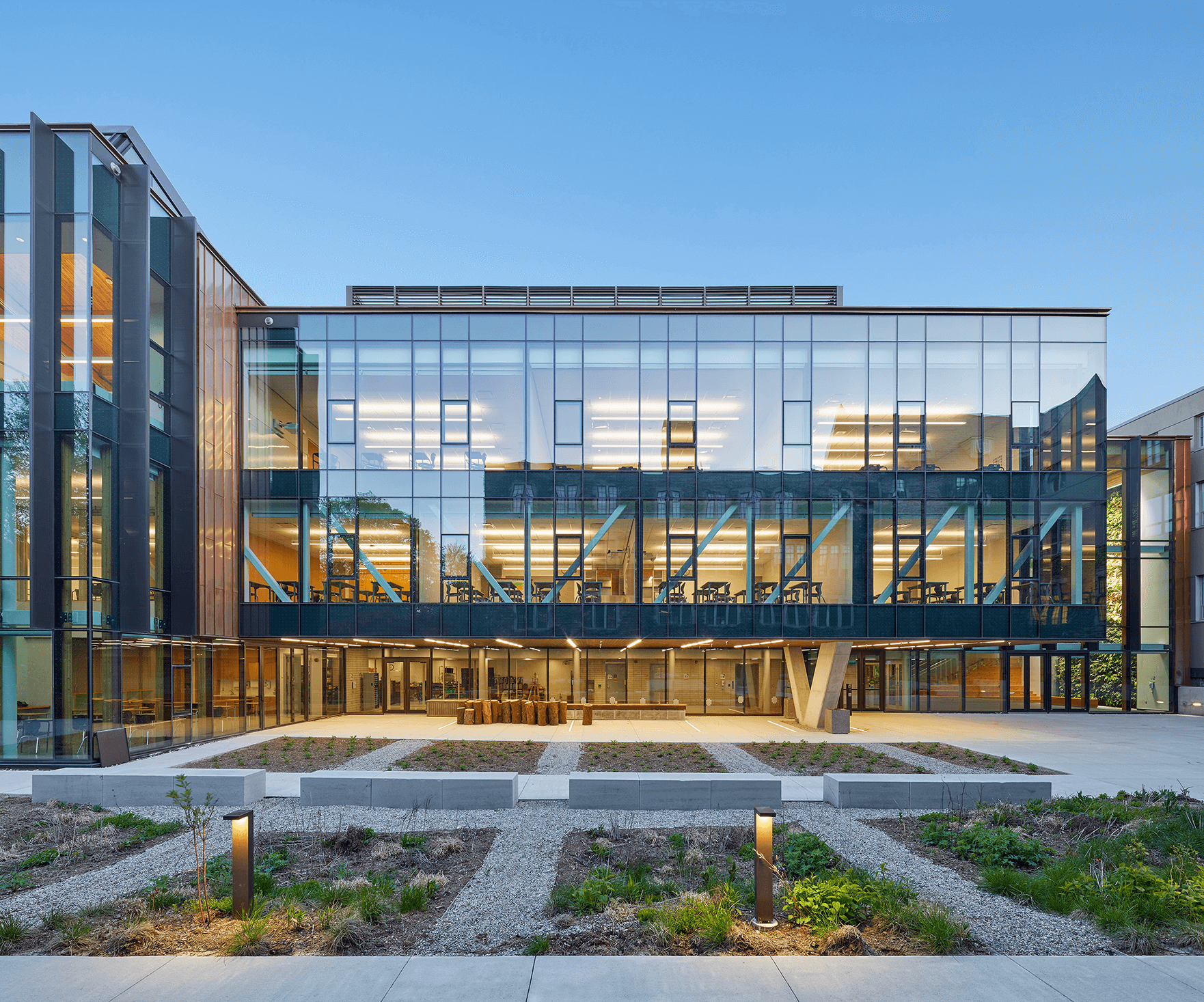
// Project
We have designed the interior signage program for the Havergal College Junior and Secondary School Expansions, as part of Diamond and Schmitt's masterplan vision for an expanded and sustainable campus - photo by Tom Arban
// Project
We have designed the interior signage program for the Havergal College Junior and Secondary School Expansions, as part of Diamond and Schmitt's masterplan vision for an expanded and sustainable campus - photo by Tom Arban
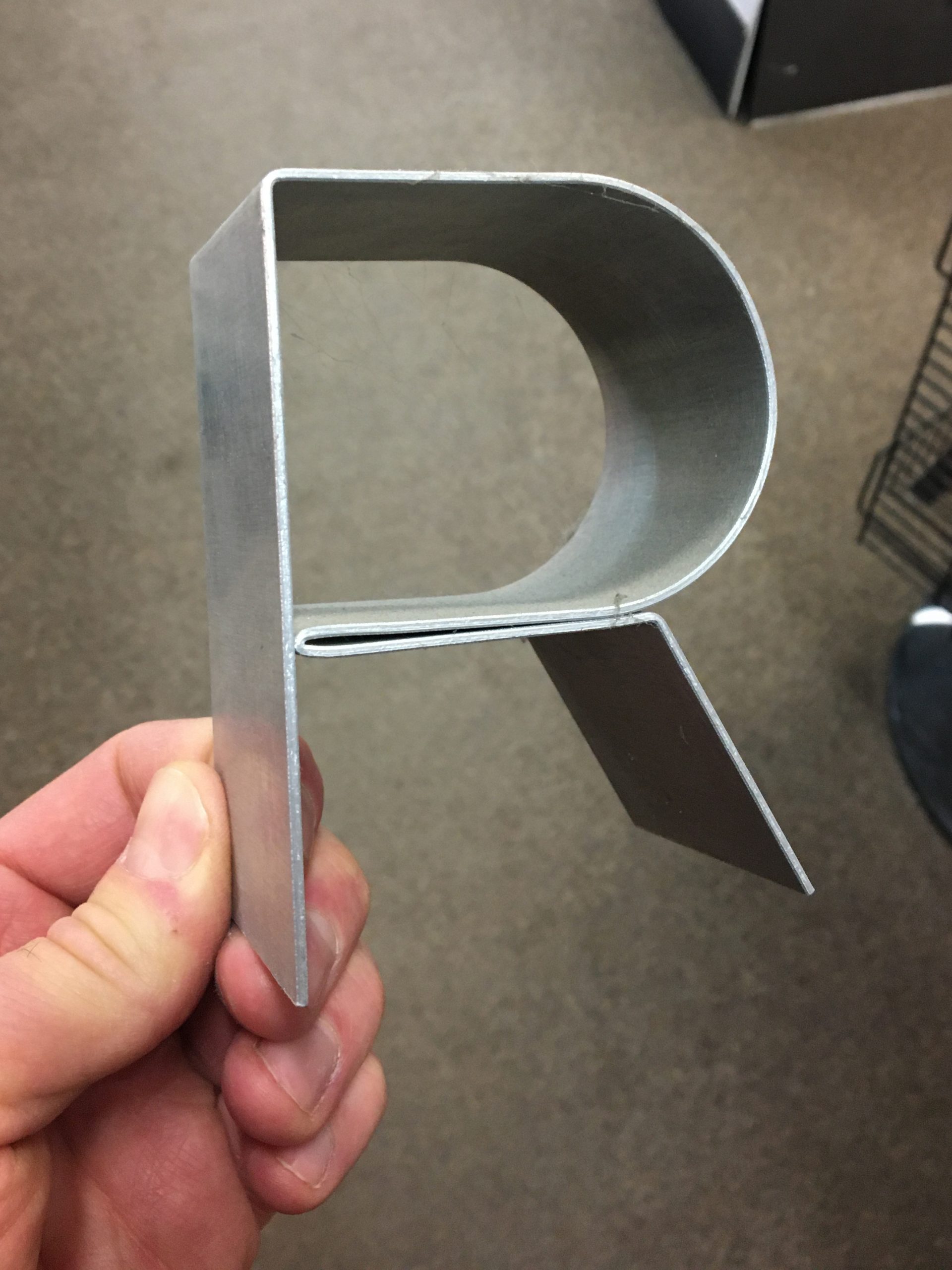
// Inspiration
// Inspiration

// E-mail Typo
It didn't get sent.. and the meeting went very well
// E-mail Typo
It didn't get sent.. and the meeting went very well

// Flower City Revitalization
The City of Brampton has initiated the revitalization of several older community hubs and we're delighted to be developing a unique wayfinding and celebratory graphics program for the Chris Gibson Recreation Centre
// New Project
The City of Brampton has initiated the revitalization of several older community hubs and we're delighted to be developing a unique wayfinding and celebratory graphics program for the Chris Gibson Recreation Centre
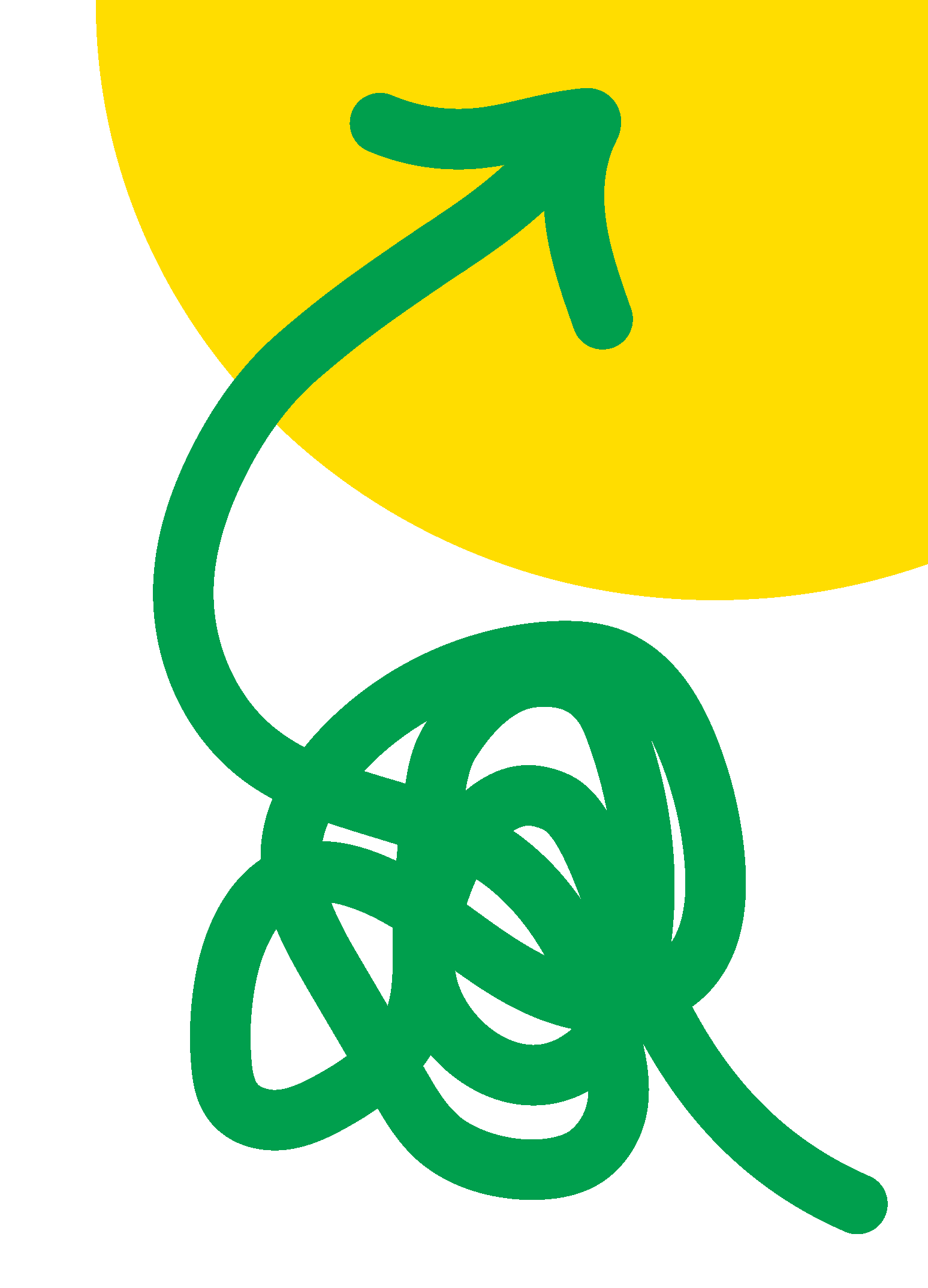
2021 // (Mid-Year Card)
Stay well
// 2021 Mid-Year Card
Stay well

// In The Works
No-gender pictograms with Neil Collyer
// In The Works
No-gender pictograms with Neil Collyer

// 2020
New Year - No... Yes! Best wishes for a year of choice and reflection - screen printed with grey and a random double-hit of fluo yellow
// 2020
New Year - No... Yes! Best wishes for a year of choice and reflection - screen printed with grey and a random double-hit of fluo yellow
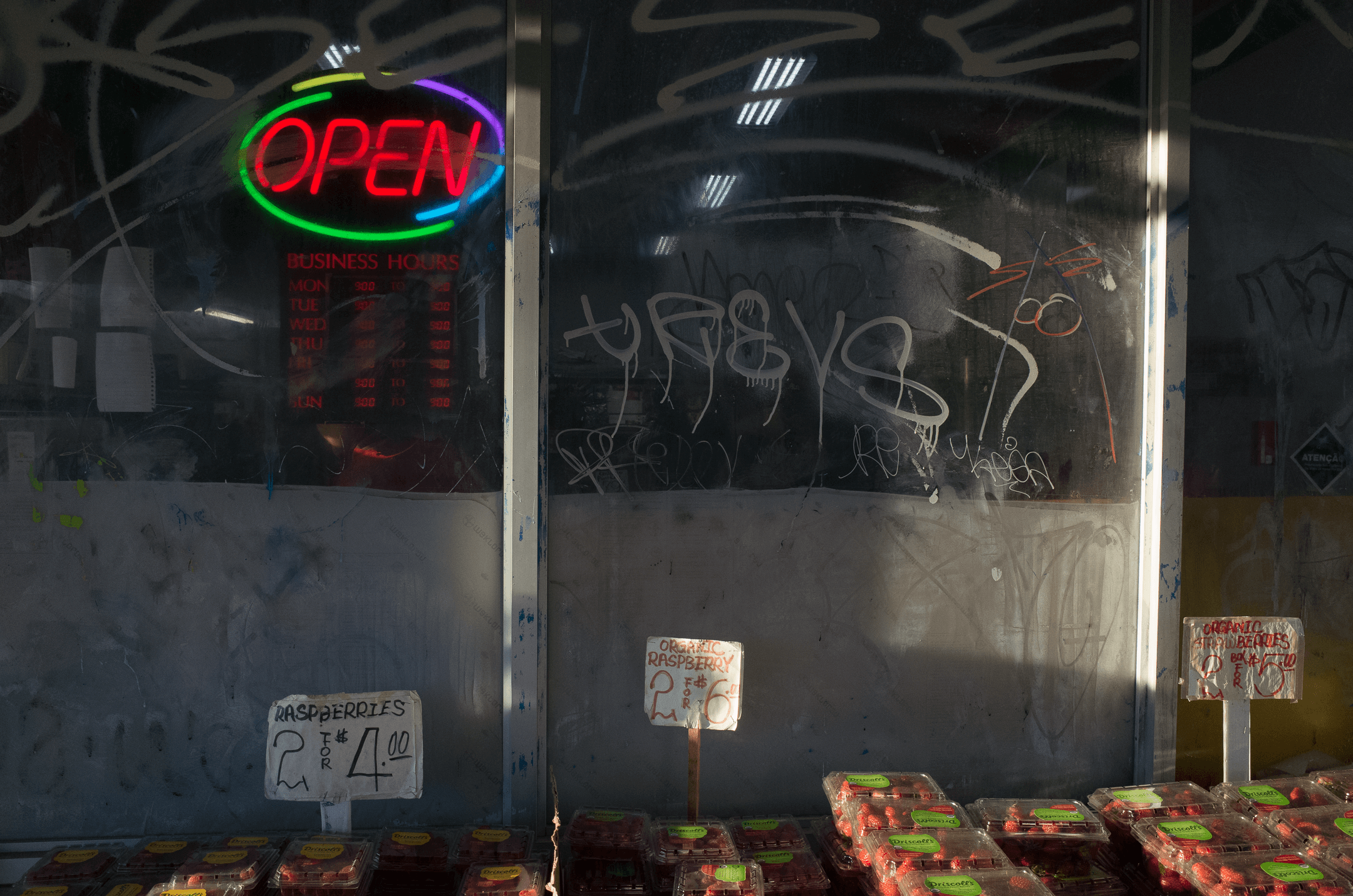
// Event
Down but not out - originally intended to be an in-store installation, Phillip's contribution the Scotiabank Contact Photography Festival is online here.
// Event
Down but not out - originally intended to be an in-store installation, Phillip's contribution the Scotiabank Contact Photography Festival is online here.

// COVID
// COVID
// Contest Winner
T-shirt design for the Sign Research Foundation: the perils of wayfinding - see you in Orlando!
// Contest Winner
T-shirt design for the Sign Research Foundation: the perils of wayfinding - see you in Orlando!

// Inspiration
A great time having our work shot with Tom Arban - pictured here with one of several large wall pieces we designed for mform
// Inspiration
A great time having our work shot with Tom Arban - pictured here with one of several large wall pieces we designed for mform

// In Progress
With Fütz Socks
// In Progress
With Fütz Socks

// In Progress
Office graphics with visual speed and oomphatic colour
// In Progress
Office graphics with visual speed and oomphatic colour
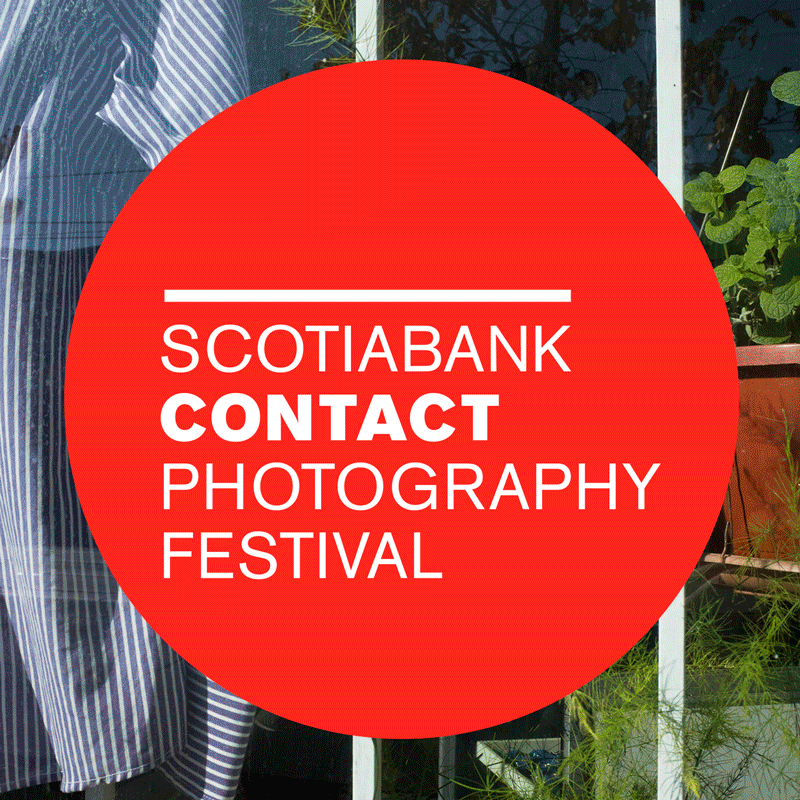
// Event
Join us for the opening of "View Inside", a series of photographs by Phillip exhibited as part of the Contact Photography Festival.
// Event
Join us for the opening of "View Inside", a series of photographs by Phillip exhibited as part of the Contact Photography Festival.

2019 // Fall
Lazy days, slow fades - gloss and yellow screen print on warm paper
2019 // Fall
Lazy days, slow fades - gloss and yellow screen print on warm paper

// Event
Swash & Serif #6 with 3 prints combining inket and screen printing - photo courtesy of Toronto Design Directory
// Event
Swash & Serif #6 with 3 prints combining inket and screen printing - photo courtesy of Toronto Design Directory
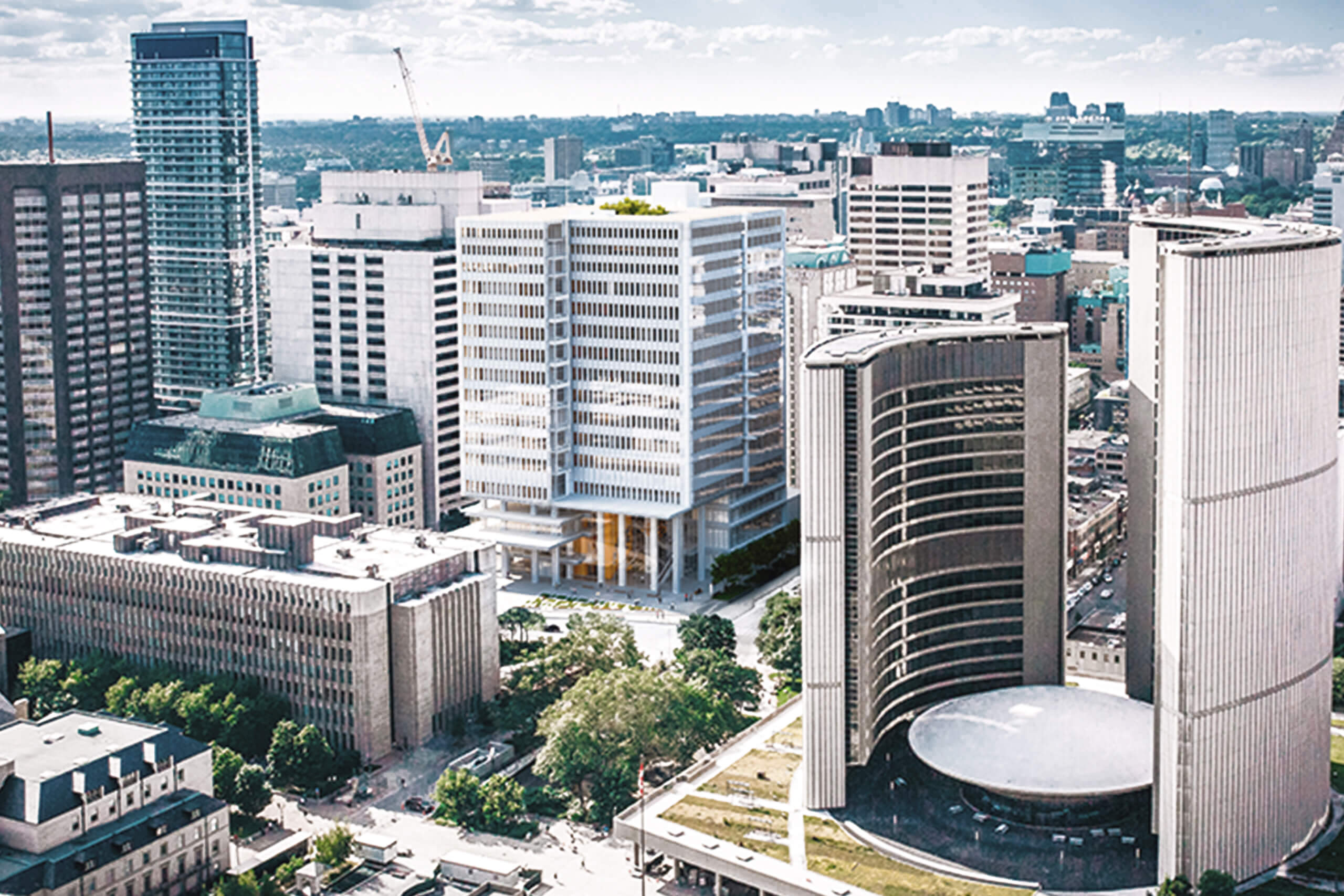
// In Progress
We're currently working with Frontier Design on the implementation of their signage program for The New Toronto Courthouse - Image courtesy of Renzo Piano Building Workshop
// In Progress
We're currently working with Frontier Design on the implementation of their signage program for The New Toronto Courthouse - Image courtesy of Renzo Piano Building Workshop

// In Progress
Kathryn is currently working with Clare Morneau and Gas Company in producing Clare's book Journey to Canada that documents the immigrant experience
// In Progress
Kathryn is currently working with Clare Morneau and Gas Company in producing Clare's book Journey to Canada that documents the immigrant experience
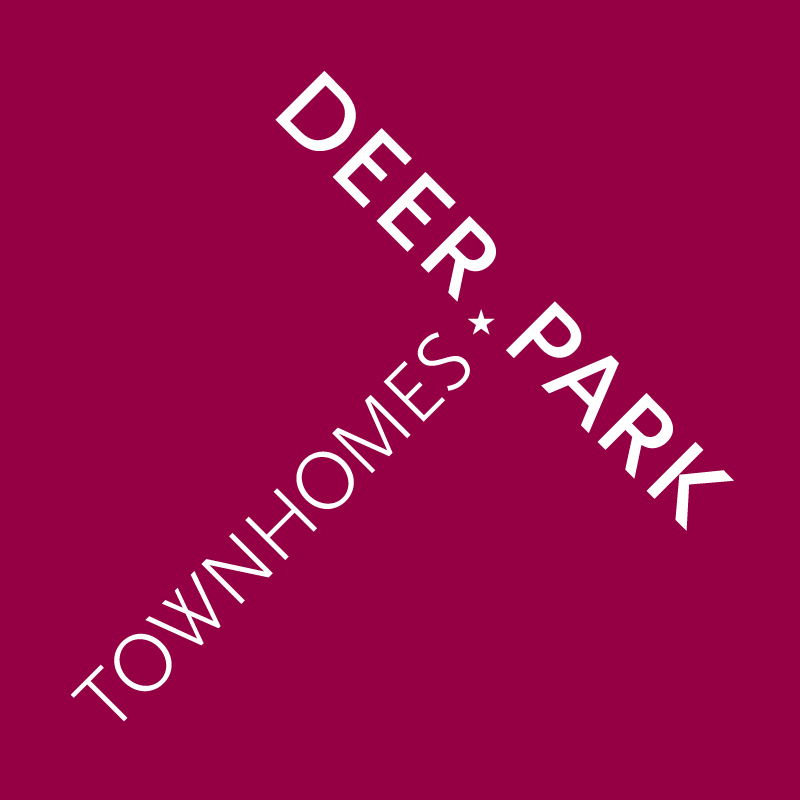
// Project
Identity for Prevedello Design Build townhouse development
// Project
Identity for Prevedello Design Build townhouse development
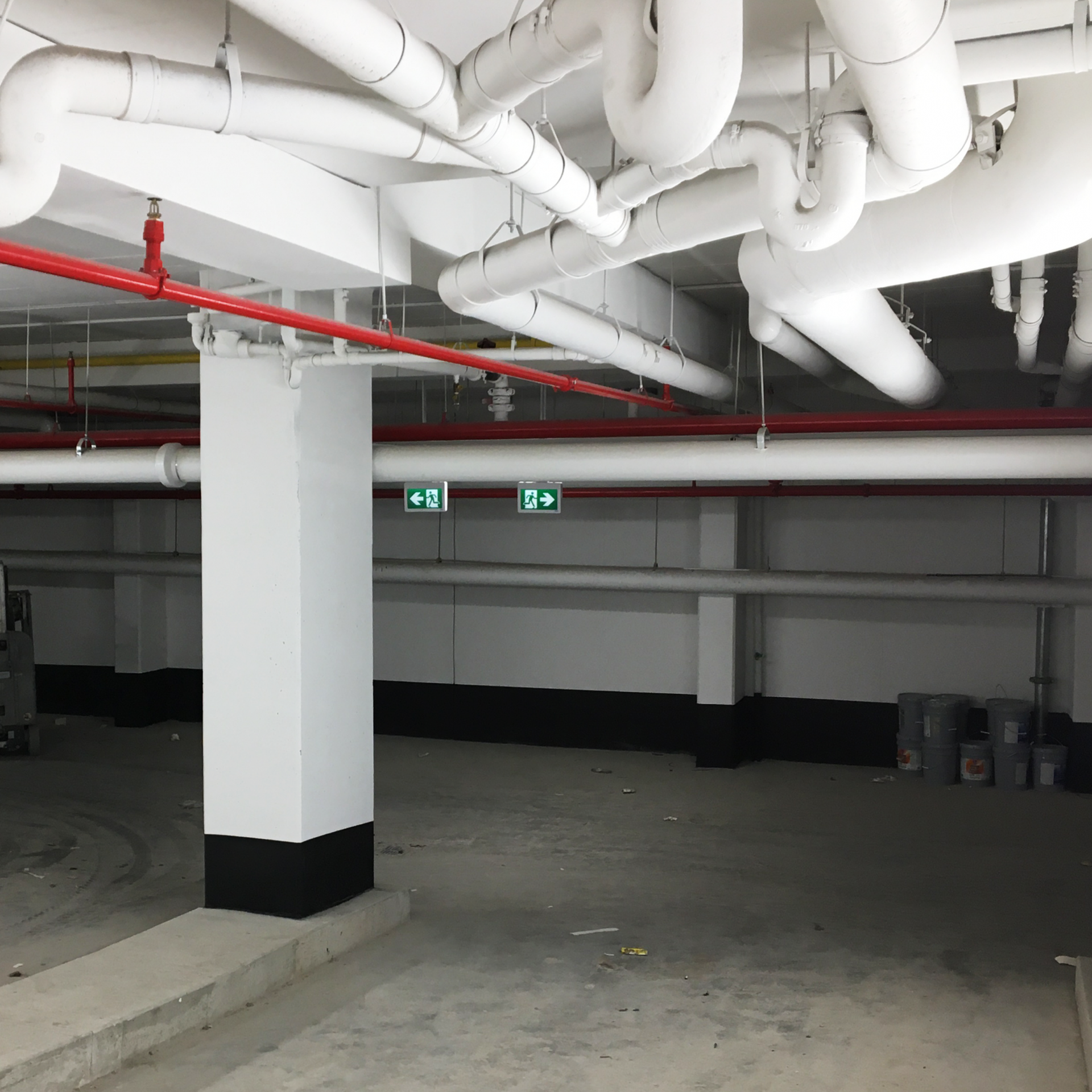
// Inspiration
// Inspiration
All Rights Reserved © Copyright 2018–2025
